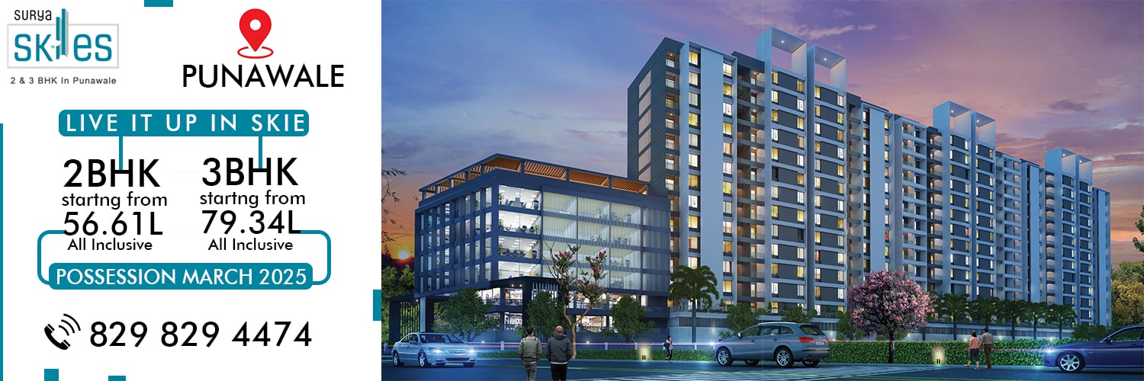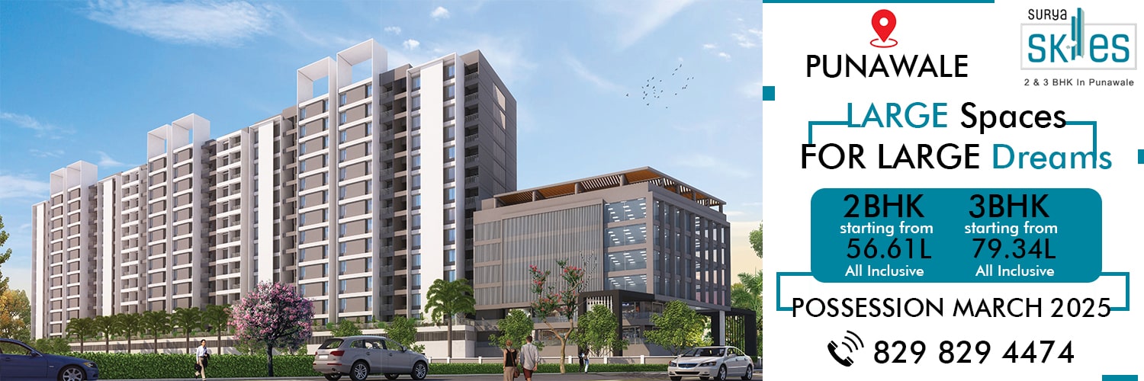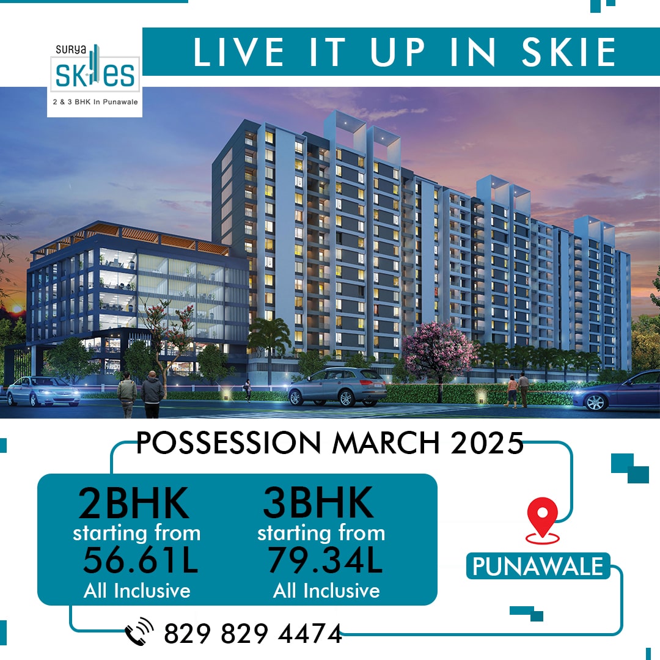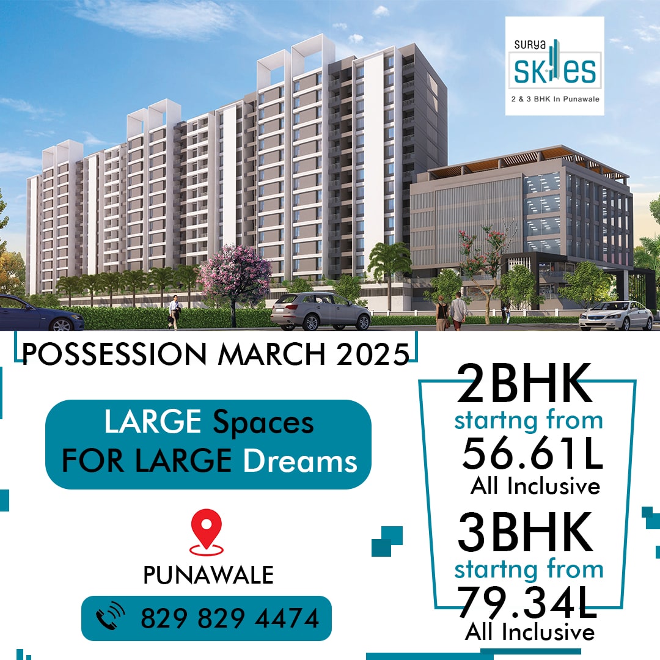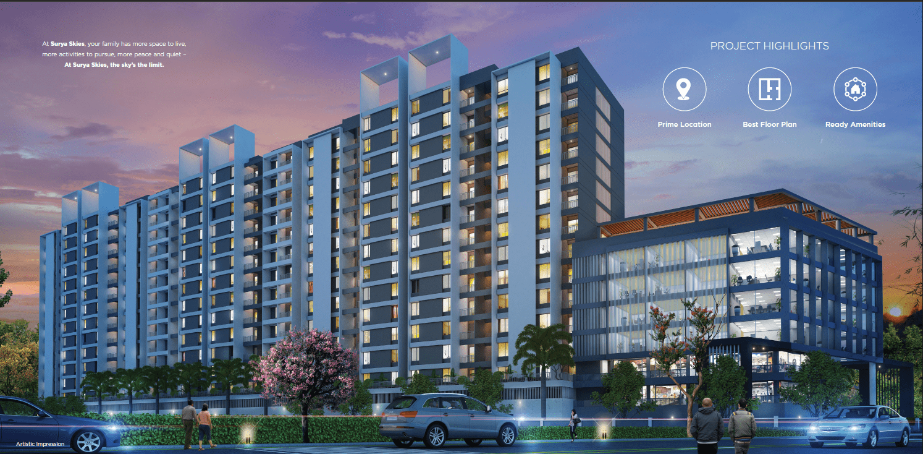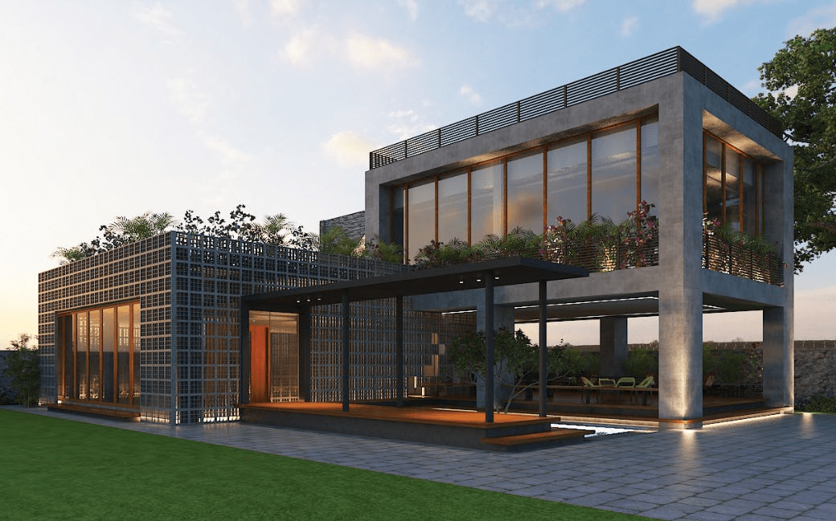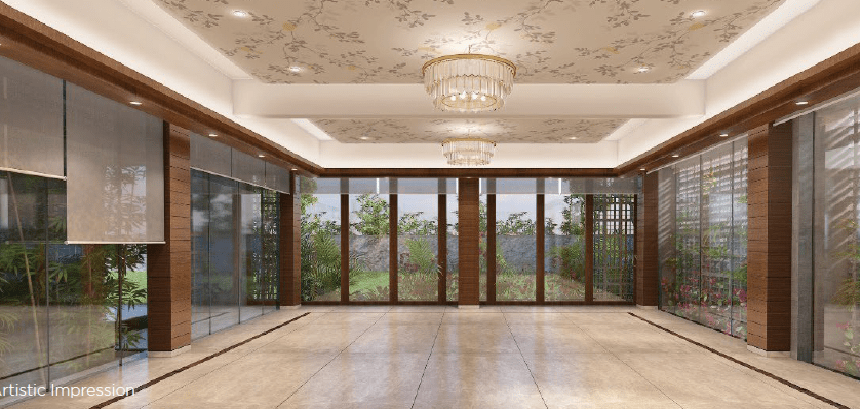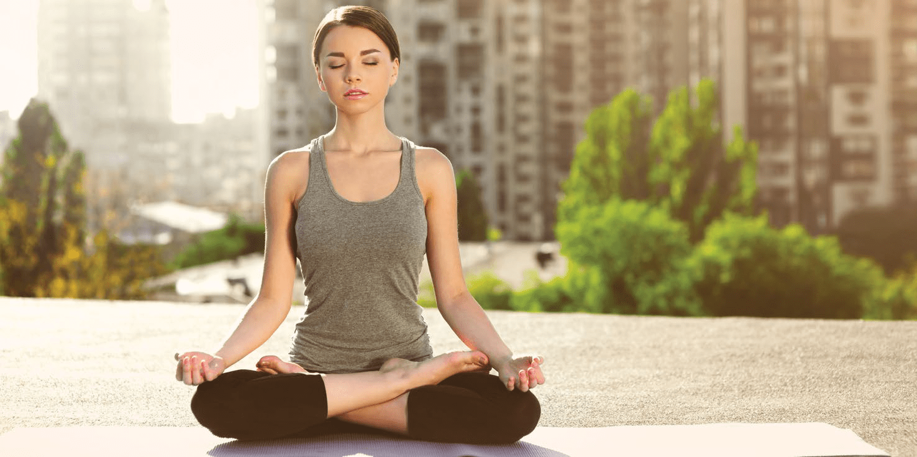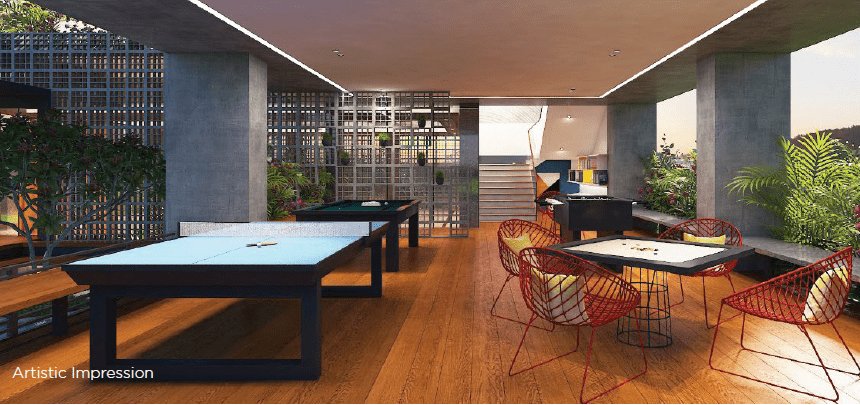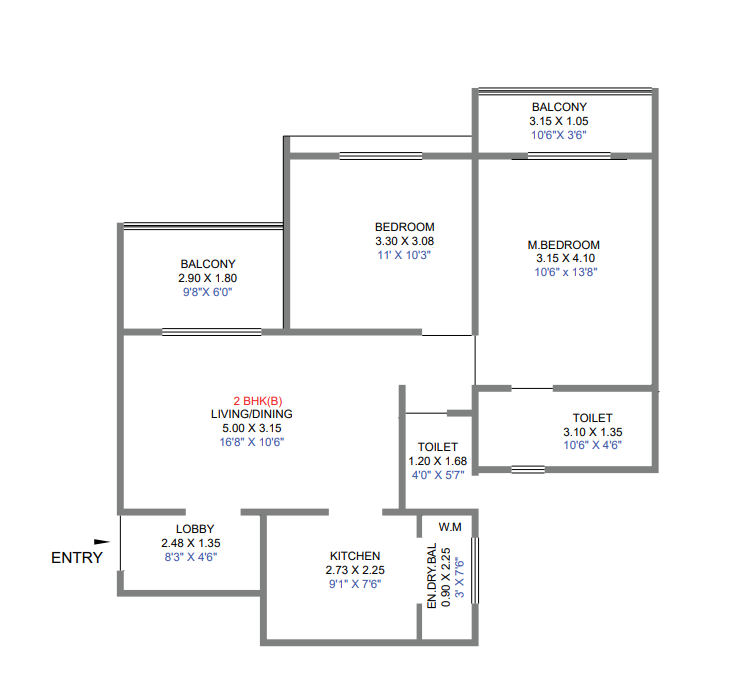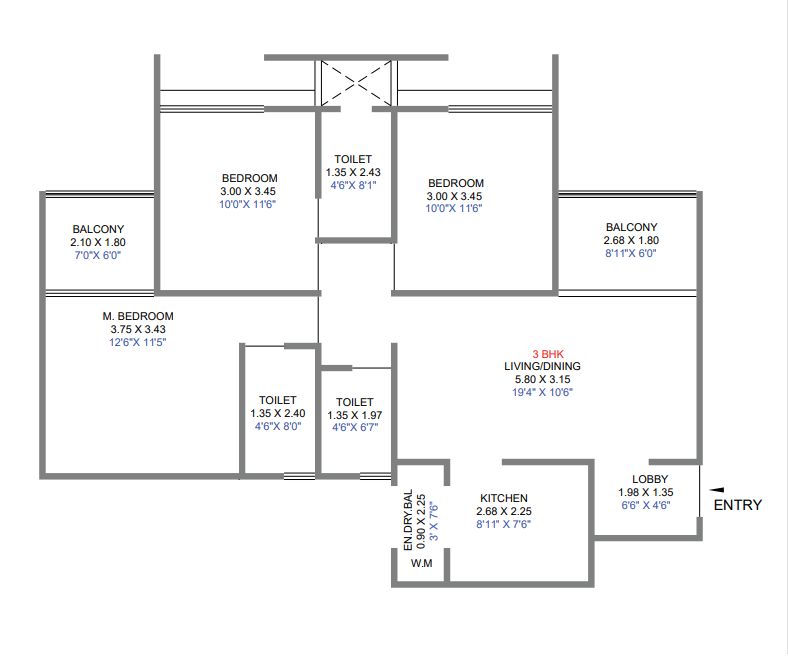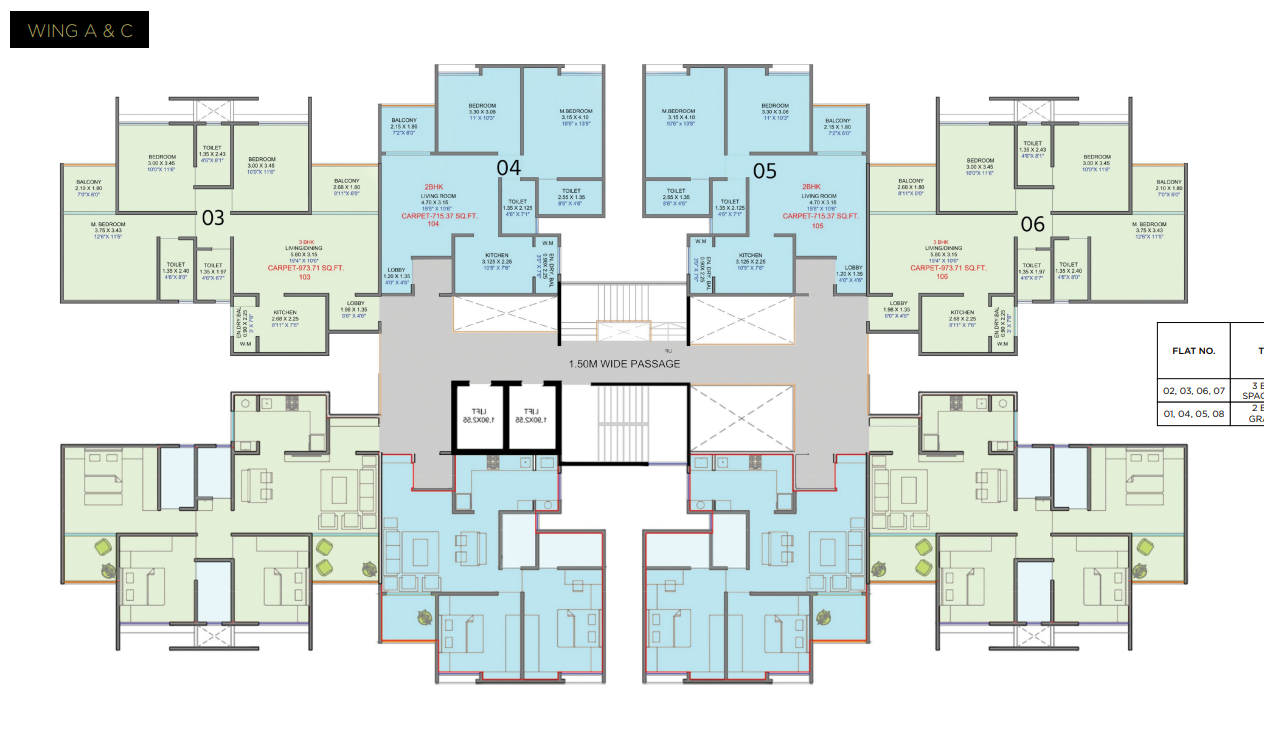Surya Skies Punawale
2 & 3 BHK Homes at Punawale
Surya Skies Punawale gives you beautifully constructed homes available at affordable prices with the possibility to own your own piece of paradise. There are 112 apartments in the form of 2bhk units available in this ready-to-move-in complex. Visit Magicbricks to learn more about Surya Skies if you're looking for a house in one of Pune's most sought-after neighbourhoods right now. The residential apartments at Surya Skies Punawale are created to provide you with everything you could possibly want in a home. You will be able to live comfortably and conveniently here.

KEY HIGHLIGHTS
Surya Skies Punawale
Surya Skies Punawale
- Bigger Living Area: 16'8" x 10'6".
- Bigger Kitchen + Utility: 10'1" x 7'6".
- Bigger Balcony.
- All Flats with East-West Entry.
- 2 Towers, 112 units
- P + 13 Floors.
- Option of Double Balcony .
- 5 min from Mumbai - Pune Highway
Project Amenities
- Jogging Track
- Yoga Deck
- Accupressure Zone
- Spiritual Garden
- Mandir
- Party Deck
- Children's Play Area
- Elders Court
- Game Zone
- Open Gym Area
BOOK A SITE VISIT NOW
SPECIFICATIONS
- Concealed Electrical Wiring Renowned Modular Switches.
- Standard ISI Multi Strand Wires with MCB & ELCB.
- Provision for AC Points in all Bedrooms.
- TV Points in Master Bedroom & Living Room.
- Provision for DTH Connection.
- Provision for WiFi & Broadband.
- Light, Fan in Living Room, Kitchen & Bedrooms.
- 2X2 Vitrified Tiles.
- Dado Tiles for Bathrooms and Kitchen.
- Anti-Skid Tiles For Bathroom & Balcony.
- Wooden door frames in all rooms.
- Granite door frames for the bathrooms.
- Both side Laminated Flush Doors for All Rooms.
- French Openable Doors in Terraces with Mosquito Mesh.
- Granite Platform.
- Stainless Steel Sink.
- Dado Tiles up to Linten Level.
- Provision for Washine Machine.
- Provision for Exhaust Fan.
- Provision for Water Purifier.
- Granite Windowsills.
- 3 track Powder Coated Aluminum Sliding Windows with Mosquito Mesh.
- MS Grills for Windows.
- OBD Paint for Interiors.
- Apex Emulsion Paint for Exteriors.
- Internal Wall Finished in POP.
- Concealed Plumbing.
- Single Lever Diverter.
- Health Faucet.
- Bathroom Glazing up to 8 Feet Height.
- Granite Door Frames.
- Solar Heated Water.
- Provision for Electric Geyser.
- Provision for Exhaust Fan.
- Branded CP Fittings & Sanitery ware.
- Sewage Treatment Plant.
- Organic Waste Converter.
- Rainwater Harvesting.
- Water Recycling for Garden and Flushing.
- Generator Backup for Common Passages.
- Provision for Inverter in Each Unit.
- Fire Fighting System.
- Trimix Concrete Roads.
- Anti-Termite Treatment for Building Structure.
- Underground & Overhead Tanks for Water.
- CCTV Cameras for Selected Areas.
- Security Cabin.
- Boom Barrier.
- Designer Wooden Safety Door for Each Flats.
Floor Plan
CONNECTIVITY
QUICK ACCESS TO
- Pune Mumbai Highway - 5 Min
- Mukai Chowk - 10 Min
- D-Mart - 15 Min
- JSPM - 10 Min
- Sayaji Hotel - 15 Min
- Bhumkar Chowk - 15 Min
- Hinjewadi IT Park - 20 Min
- Ruby Hall Clinic, Hinjewadi - 20 Min
- Pune International Airport - 50 Min


Scan QR Code
For More Details

